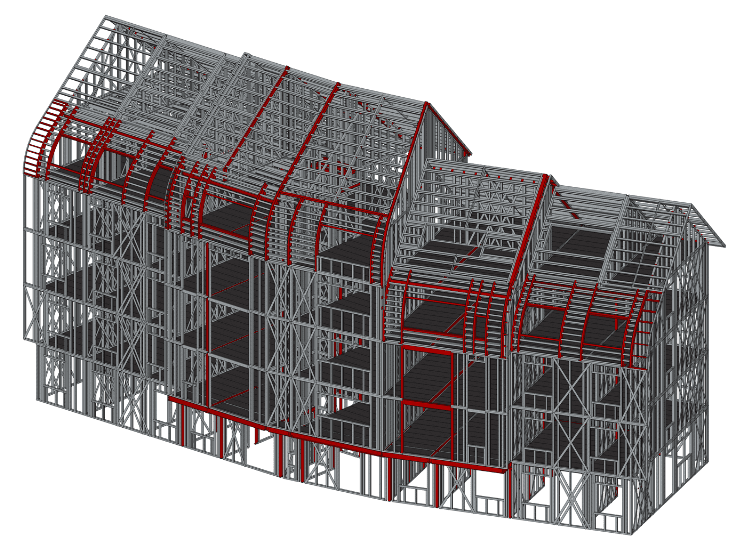Varley Halls
The Project
This large student development was one of the more complicated schemes we have undertaken over the past few years. All three of the blocks had there own interesting design features. All with curved eaves to be tied in with differing roof heights and cranks on plan, which for two of the blocks were chased down to a cantilever area at first floor level. Fortunately with all three blocks we worked extremely closely with the architect and together produced all information to BIM (building information model) level 2. This project is now one of our main examples of the importance of this method and true example of the benefits for BIM.
29,500
M2 OF LOAD-BEARING SFS
12
FLOORS OF CONCRETE DECKING
150
TONS OF HOT ROLLED STEEL
130,000
LINEAR METRES OF SFS
All three of these buildings were provide in panels which were constructed offsite. This system offers massive benefits onsite but does provided numerous difficulties for the detailer. We have pay meticulous attention to all details as nearly every piece of steel work in our model had to arrived onsite with all of the relevant holes and details included ready to be fixed immediately. These details included boarding, insulation and brick tie channels to all external panels. Along with all elements required for pouring the concrete decks and installation of the lifts.





